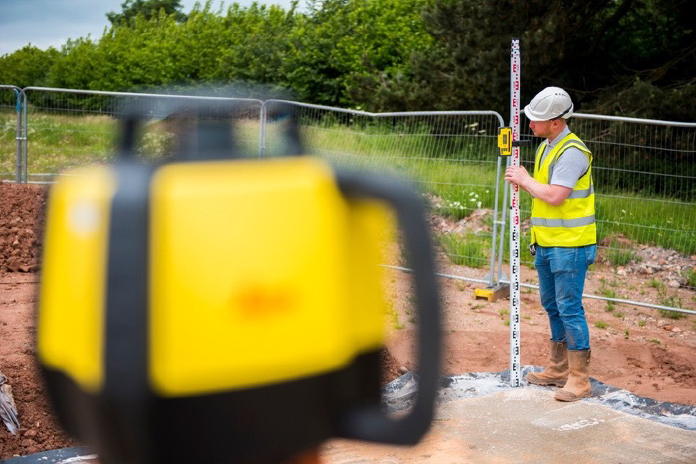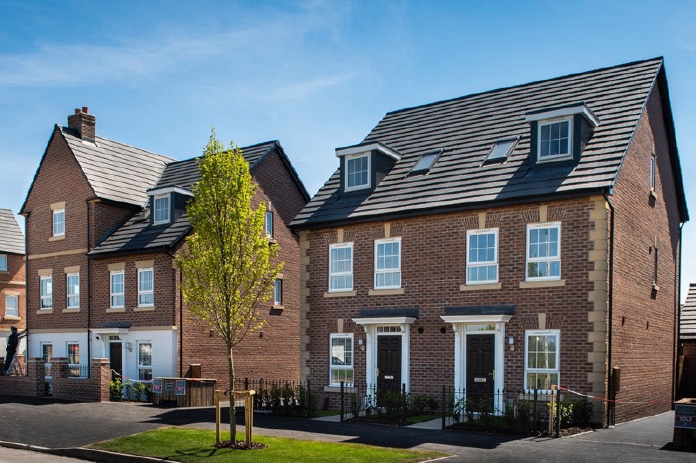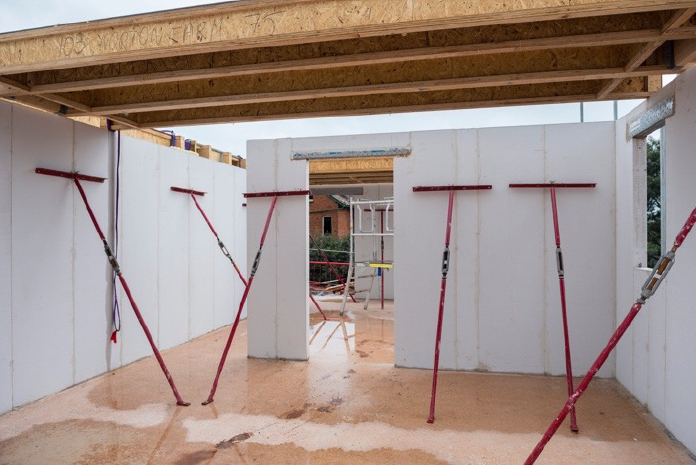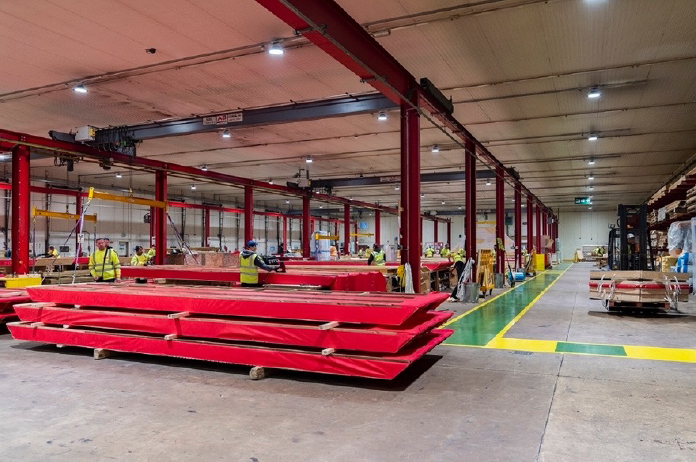How do you build a home in less than a week? The answer, i-House
The need for affordable housing in the UK is constantly growing.
A study commissioned by the National Housing Federation estimates that around 340,000 new homes need to be supplied in England each year, of which 145,000 homes should be affordable1. But, according to MPs, UK Government are missing this target by around 32,000 homes2.
There will be a number of factors contributing to this, including the inflation of construction costs3. Add to this the ongoing skills crisis throughout the industry, and the odds of the affordable housing target being met becomes even less likely.
A Construction Skills Network report reveals that an additional 225,000 workers may be needed as soon as 20274. However, fewer young people are considering a career in construction, with a recent City & Guilds report showing that only 6% of the 5,000 18–25-year-olds surveyed aspire to work in the construction sector5. This, combined with an ageing workforce from which many will retire within the next decade, spells disastrous consequences for UK housing.

Many new construction workers are required as the current workforce ages.
Roofspace Solutions is addressing the growing need for sustainable and efficient housing solutions, and skilled construction workers. Our off-site systems, i-RoofTM and i-HouseTM, are helping housebuilders across the country to deliver volumetric housing more quickly, safely, and sustainably than traditional building methods. In this blog, we’ll focus on i-House.
What is i-House?
i-House is a complete solution that can deliver a full shell of a home ready to receive roof coverings in just five days. Made up of inner leaves of external cavity walls, i-House consists of separating walls, lintels, cavity closures, insulation, and roof trusses, with the inclusion of soffit and facia to make up the internal skin of the property. It’s then fully wrapped with insulation and ready for follow on trades.

i-House delivers a full shell of a home, and can be used in conjunction with our i-Roof product.
All Roofspace Solutions products are manufactured off-site in a controlled factory environment at our base in Warwickshire. All components are designed to fit the exact specifications of your project, and the FSC certified timber we use to craft our systems is optimised to ensure minimal waste.
By being pre-manufactured off-site and delivered to your site ready for installation, i-House is up to 40% faster to install than traditional building methods, allowing for developments to be completed in much faster timescales. This makes it the perfect solution for high-quality, affordable housing, delivered at speed and in volume.
H+H Collaboration
Delivered in partnership with H+H, i-House is formed using Celcon Blocks, a storey-high panel of aircrete, which allows for a speedy build and outstanding thermal performance, designed to be delivered on-site when required and craned into place.

We work in collaboration with H+H to construct i-House using their Celcon Blocks.
Using aircrete as opposed to traditional brick and mortar lends itself to a host of benefits, including:
- Cost effective solution
- Quicker build time
- Thermally efficient (H+H Celcon Elements outperform Part L regulations at 0.17w/m2K)
- A watertight property shell
Why choose i-House?
Using i-House offers a host of benefits, which make it the perfect housing solution for installing high-quality domestic homes quickly and efficiently – up to 40% faster than when using traditional building methods. You’ll never be left waiting for materials for months, as our supply chain sees our manufacturing and contracting rolled into one single supplier.
In just five days, i-House can offer a complete solution that can deliver a full shell of a home ready to receive roof coverings up to three storeys high, all achieved using off-site construction processes.
When choosing i-House, we offer a fully managed design package, which is in-line with all current building regulations and standards. And to enable collaborative use, our i-House solution can be combined with our roofing solution, i-Roof, or can be fitted with traditional roof trusses, depending on your requirements.
With Roofspace Solutions, you’re never on your own. From start to finish we’re on-hand to offer advice and support, from the early design stages to aftercare. When installing an i-House, our Contracts Managers offer full support and there will be a team of expert operatives on-site to assist with the installation.
Health and safety are at the forefront of everything we do. Off-site construction carries a host of benefits, one being safer building sites and factories. As we manufacture all elements off-site, this allows us to carry out works in a safe, controlled environment, where everyone and every process can be monitored to ensure safe practice.

All Roofspace Solutions products are manufactured in our Warwickshire factory before being transported to site for installation.
Additional on-the-job upskilling can be given to those who may need it, and by being transported to site ready to be installed by crane, there’s less need for construction workers to spend longer amounts of time working at height, reducing the risk of injury.
The i-House method
We want to be providing the highest level of service from start to finish, that’s why we work with you from the initial design concepts to offer the most sustainable solution, whilst utilising the benefits of off-site, modern methods of construction.
Typically, building i-House entails a five-step, roughly 10-week design process before the installation begins:
- Appraisal: Drawings, layout and specifications and the traditional floor joist design are completed.
- Concept: Wall, floor and roof designs come to life to be turned into plot packs, which are signed off by the engineering teams. This plot pack will include the lintel schedule, as well as the floor cassette, roof truss and spandrel designs.
- Technical: Once signed off, the technical aspects of these designs will be pulled together, along with the element layout and issued for client approval.
- Procurement: The team will begin to build a bill of materials (BoM), prepare material schedules and place orders for ancillary items.
- Construction: The Roofspace Solutions team will get to work on the build.
If you think your next development would benefit from i-House, get in touch with our friendly and knowledgeable team for further information: https://roofspacesolutions.co.uk/contact/


