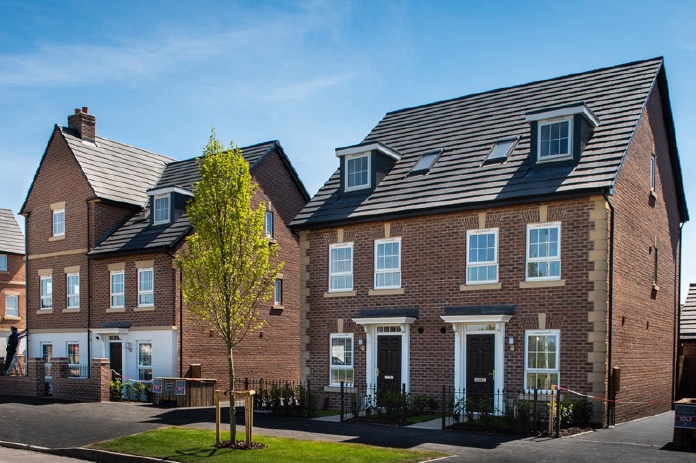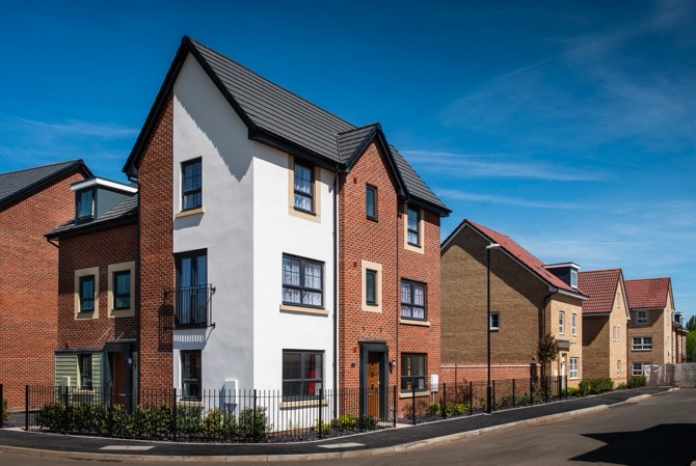Everything you need to know about the Future Homes Standard
Those working in the construction industry will be aware of the upcoming Future Homes Standard, which is due to be implemented in 2025.
Statistics from the UK Green Building Council show that the built environment accounts for 40% of the UK’s carbon emissions[i], while the Office for National Statistics (ONS) state that 26% of the UK’s emissions come from homes across the country[ii]. So, it’s no surprise that the Government are taking action to meet their zero-carbon neutrality goal by 2050.
But what exactly is the Future Homes Standard? What does this mean and what effect will it have on both new and existing builds?
In our latest blog, we break down the new regulations to understand what it means and who it will affect.
What is The Future Homes Standard?
The Future Homes Standard, announced by the UK Government back in Spring 2019, aims to tackle the UK’s increasing emissions by bringing in new rules and requirements to reduce them, bolstering their commitment to provide zero-carbon homes by 2025.
The standard will ensure that any new homes in England are supplied with low-carbon heating and hot water systems and are highly energy efficient with regard to building fabric. It is expected that any homes built beyond 2025 will produce between 75-80% less carbon emissions than homes built to older regulations prior to the 2021 update to Part L.
To ensure homes built from 2025 meet these new regulations, it is expected that new homes in England will no longer be fitted with fossil fuel heating, such as gas boilers. Instead, paired with alternate technologies like heat pumps are expected to become the new norm.

Any new homes in England are supplied with low-carbon heating and are highly energy efficient.
Who will be affected by the new regulations?
Any new building, be it commercial or residential, will be subject to the new regulations.
The term ‘Future Homes Standard’ will usually apply to domestic builds, while new commercial builds will typically be referred to under the ‘Future Buildings Standard’.
While it’s still unclear whether existing homes will be affected by the new regulation, it’s likely there will be extensive retrofit schemes for existing housing stock. Anyone undertaking any major upgrade work, such as building an extension, will also need to consider the requirements of the new regulations.
2025 is still two years away – what happens in the meantime?
While the target for this regulation to officially come into force is 2025, the Government introduced interim uplifts to Part L and Part F of the Building Regulations in readiness for the full Future Homes Standard.
These uplifts came into place in June 2022, and stated that any new building must be built in accordance with the new regulations, unless planning permission had already been granted and work started to a pre-determined level within 12 months of the implementation. It’s anticipated that, by uplifting the standards early, the industry will be better placed to comply to the full standard when it comes in 2025.

Any new building must be built in accordance with the new regulations, unless planning permission had already been granted.
But what are Part L and Part F and what has changed?
Part L regulations (Approved Document L)
Part L relates to the conservation of fuel and power, and has been uplifted to prepare housebuilders and developers for the decarbonisation of heating. The uplift to Part L aims to reduce carbon emissions by up to 31% compared to homes built to previous regulations. Part L regulations are split into four sections:
- L1A: Covers energy efficiency in new residential buildings
- L1B: Applies to renovations of existing buildings
- L2A: Covers energy efficiency in new commercial buildings
- L2B: Applies to existing commercial buildings
From 15th June 2022, new homes must be more energy efficient with higher standards of insulation to reduce the CO2 emitted. Minimum U-values, which measures the rate of transfer of heat through a structure, have been updated to reflect the Government’s new stringent regulations.
As part of this uplift, the Standard Assessment Procedure (SAP) has also been revamped. SAP10 is the UK Government’s way of measuring the energy performance of a building.
SAP calculations take into consideration several factors that contribute to energy efficiency, such as the materials used in the property’s construction, the thermal performance of insulation and air permeability of the property, as well as mechanical and electrical equipment for heating, hot water, ventilation, and renewable technology.
SAP10 sets out higher insulation requirements for fabric energy efficiency, requires a more onerous carbon emission rate target, and includes a new target primary energy rate, which is measured in kWhPE/(m² per year).
Once the assessment of a home is complete, SAP10 will provide a result for all three criteria mentioned above and compare them to targets based upon a notional version of that building. If all three criteria are met, then the building is deemed to comply with the new Part L regulation.
In addition to these changes, photographic evidence will also be mandatory at varying stages of the build to ensure compliance with Part L, and intends to close the performance gap between ‘as designed’ and ‘as built’.
Part F regulations (Approved Document F)
Part F relates to the ventilation and air quality in a building. It ensures homes receive a good level of airflow, which is crucial to energy efficiency and the health and wellbeing of occupants.
The regulation has been updated to include new minimum requirements of airflow for mechanical ventilation (e.g., extractor hoods in kitchens). It also recommends that all new and replacement windows should be fitted with trickle vents, unless there are other means of ventilation, such as airbricks or continuous ventilation systems.
The Part F uplift introduces new extraction rate guidelines, measured in litres per second (l/s). The rate is dependent on the room in the building, and whether the mechanical ventilation is intermittent or continuous.

Roofspace Solutions welcome the arrival of the Future Homes Standard.
How are Roofspace Solutions meeting the new regulations?
We recognise that there is no “one size fits all” approach, so we work closely with our customers to make sure they have the right balance of performance and design.
We have developed a full system level set of Psi values and are working closely with our customers to provide Psi values for junctions where the i-Roof system meets elements built on-site.
We have also changed the location and level of insulation to provide better thermal performance and continue to work closely with our customers to provide an innovative off-site system, which works seamlessly with more traditional on-site constructed elements.
We’re committed to the introduction of the uplifted standards and welcome the arrival of the Future Homes Standard in 2025.
To find out more about how Roofspace Solutions can help your next build comply with the new regulations, get in touch by emailing us on [email protected], calling 01789 768 000 or by filling in the form on our contact page: https://roofspacesolutions.co.uk/contact/


