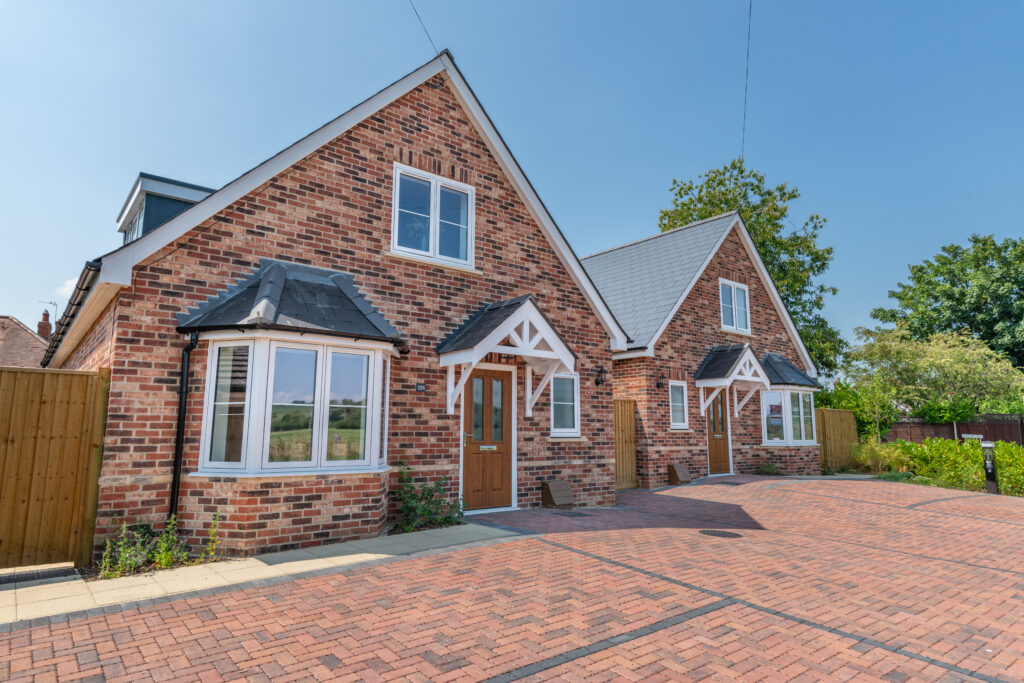MMC for smaller builders?

Modern Methods of Construction (MMC) have mainly been seen as appropriate for volume housebuilders looking for consistent supply. Smaller and arguably more flexible regional housebuilders might, however, prove a more immediate market for these solutions.
One of the chief advantages of any modular-based construction method is speed of build. With much of the assembly completed offsite, the cost-critical time on site is significantly reduced, which should benefit the developer.
However, the business model of the volume housebuilders turns this assumption on its head. Most will regulate the speed of build on a large site to ensure that homes are completed only as they are sold. Having a large number of completed but unsold homes on a site ties up capital and can prove costly if the rate of sales slow.
This is one of the reasons that the volumetric modular housing model has proved so problematic in the UK. Complete houses assembled in factories require consistent demand that is difficult to deliver in a volatile market.
The smaller housebuilder, however, is faced with very different challenges. Without the financial resources of the larger companies, smaller housebuilders work with shorter timescales. They cannot sit on purchased land indefinitely, they need to build and the less time they are on site the lower the cost; building systems that reduce site time will be welcome.
Smaller companies may also be more prepared to accept new technologies and to experiment with innovative systems. They may be more flexible when it comes to the design of homes which may also help with the utilisation of prefabricated elements.
Karm Homes, a regional housebuilder in Dorset, is one such company, using the i-House system from Roofspace Solutions most recently for a development of just two chalet-style homes.
The company is a keen advocate of the i-House system, seeing the benefits of a fast build method that is still based on masonry. The company is flexible in terms of the systems used in their builds and has embraced the blend of offsite and on-site construction that i-House represents. Where possible, the company ensures that the floorplan of each home is designed around multiples of the 600mm width of the Vertical Wall Panels, avoiding the need to cut the aircrete panels and therefore further reducing site time and wastage.
For Karm Homes Director, Martin Keenes, its an obvious solution: “We use local architects to design our houses. When we suggest H+H Vertical Wall Panels to them, they’re sometimes unaware of the option. However, once they’ve seen the system in action, they’re completely converted. We can’t understand why more companies are not using this solution.”


