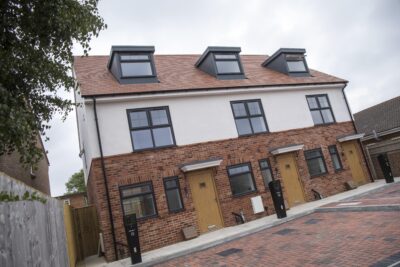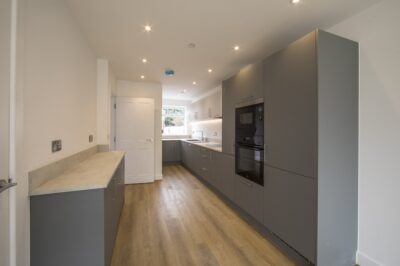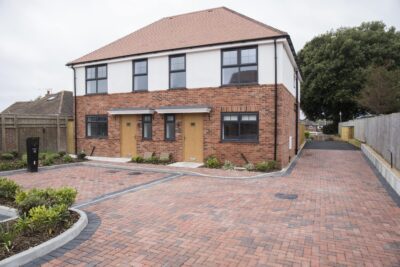Karm Homes takes first steps into MMC with i-House
Situated just under two miles from Christchurch in Dorset, the small neighbourhood of Stanpit sits between the local Nature Reserve and Christchurch Harbour, offering plenty to see and do for its residents.
Within this quiet neighbourhood lies Tutton’s Rise, a five-home development from Karm Homes, which saw the developer dive into using our i-House solution for the first time. Tutton’s Rise is named after the ancient Tutton’s Well, which is said to contain fresh spring water with special healing abilities that is particularly helpful for those with poor eyesight.
The five homes, comprising of two three-bedroom semi-detached homes and a terrace of three three-bedroom townhouses, each utilised our i-House housing solution, marking Karm Homes’ first footsteps into the use of Modern Methods of Construction (MMC).

From the ground up
The i-House solution consists of inner leaves of external cavity walls, separating walls, floors, lintels, cavity closures, insulation and i-Roof, with the inclusion of soffit and fascia.
The walls of i-House are constructed using H+H Celcon Vertical Wall Panels, which are craned into place and set using a fast-setting mortar specifically designed by H+H for use with Celcon panels. By using these Celcon panels, the external walls achieve a U-value of 0.23W/m2k, which is similar to a traditionally built outer wall, but with the added benefit of being completed in less time.
Thanks to the use of MMC, the panels, floor cassettes and roofs were installed in just 10 days per house, allowing for follow-on trades such as electricians and plumbers to come in and complete their work without any delay.
Once the shell had been completed, the ground floor insulation, underfloor heating and liquid screed could be laid. Once finished, timber studwork for the upstairs walls and staircases were installed, and as this took place internally, external work such as the tiling of the roof and the fitting of the outside skin was in progress.
By selecting Roofspace Solutions, Karm Homes felt all the benefits of off-site manufacturing. Not only were the watertight shells completed quickly, but time also spent working at height was significantly reduced through the use of cranes, ensuring higher levels of safety for the on-site team.
In addition, as the i-Roof elements are produced in a controlled factory environment, and the H+H Celcon Vertical Wall Panels are designed to standard house dimensions, there is very little waste material on-site, which lends itself to a cleaner working environment.

True versatility with Roofspace Solutions
Not only did Karm Homes opt for the i-House solution, they also chose to specify our i-Roof room-in-roof solution on three of the homes. The other two homes used a standard roof truss, which was supplied by our sister company Pasquill, showing the versatility of our products and ability to combine with other building products and methods, if needed.
i-Roof is our panelised room-in-roof solution for 2.5 storey homes, complete with insulation and plasterboard and fully compliant with the new Part L regulations. It’s manufactured at our specialist factory, and each panel is then carefully craned into place once it reaches the site.
Rising to the challenge
Tutton’s Rise is set on the site of a former detached property with a large garden, meaning space was naturally tight. Karm Homes had to acquire the bungalow next door to obtain planning permission, creating a wider front access onto the highway.
The tight nature of the site did present some logistical challenges, but with support from our on-site technical team, we were able to overcome any issues, delivering all homes on-time and in-full.

Testimonials
Martin Keenes, Director at Karm Homes, said of working with our i-House system: “The i-House system is very impressive. For this project speed was key and this system delivered. You get the speed of timber construction and the benefits of a traditional masonry build without compromising on quality or performance.”
Jack Sillitoe, Roofspace Solutions designer on this project, commented: “It was great to help introduce Karm Homes to MMC for the first time through our i-House and i-Roof solutions. It was a straightforward design process, as their technical team provided me with everything I needed, and we all worked together to design the five homes exactly to their specification. It was a pleasure working alongside Karm Homes, and I look forward to dealing with them again in future projects”.
Amos Rodrigues, Building Solution Manager for H+H, said: “This was a great opportunity for Karm Homes to trial using MMC and Vertical Panels specifically. The i-House system provided them quality and performance, along with the quick build-time that they were looking for. We are delighted that Karm Homes want to use the i-House system incorporating Celcon Vertical Wall Panels in the future.”
If you want to discuss your next project, and how it could benefit from our i-House solutions, please get in touch with our knowledgeable team today.


